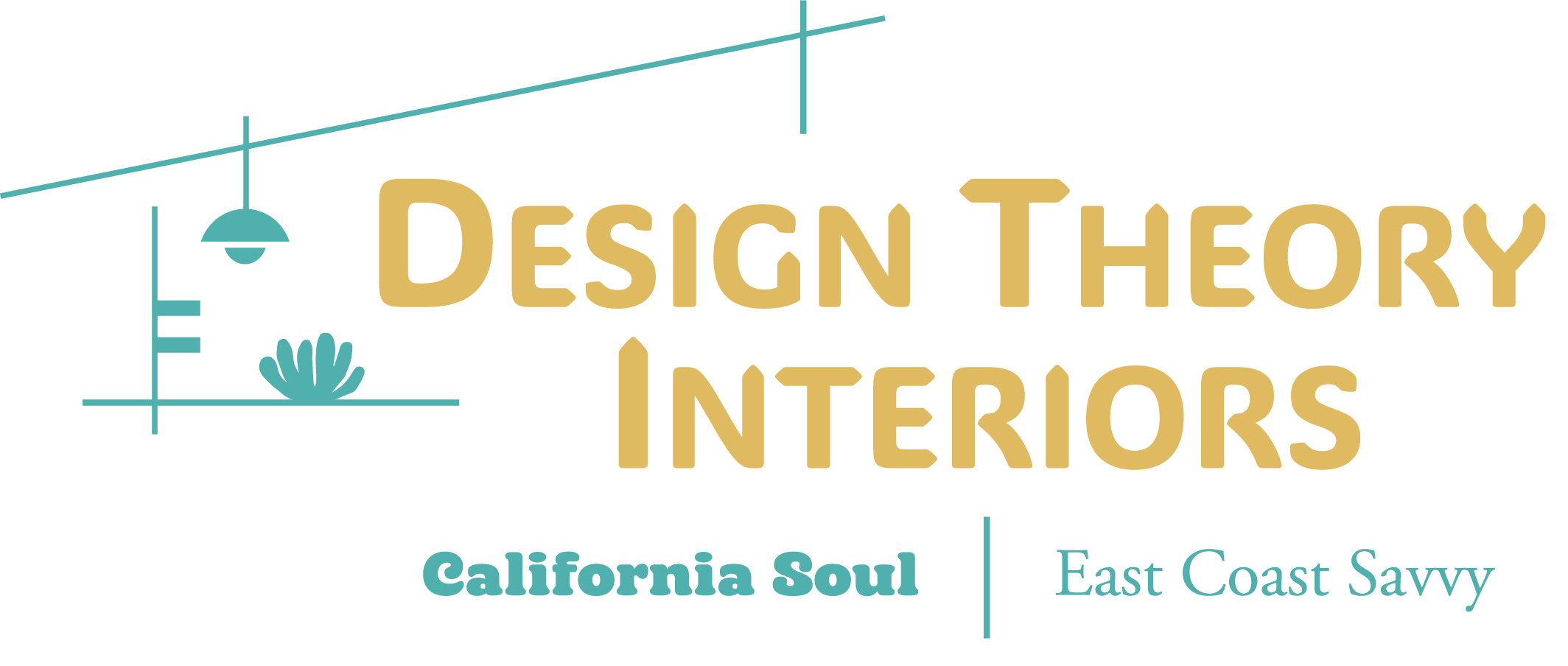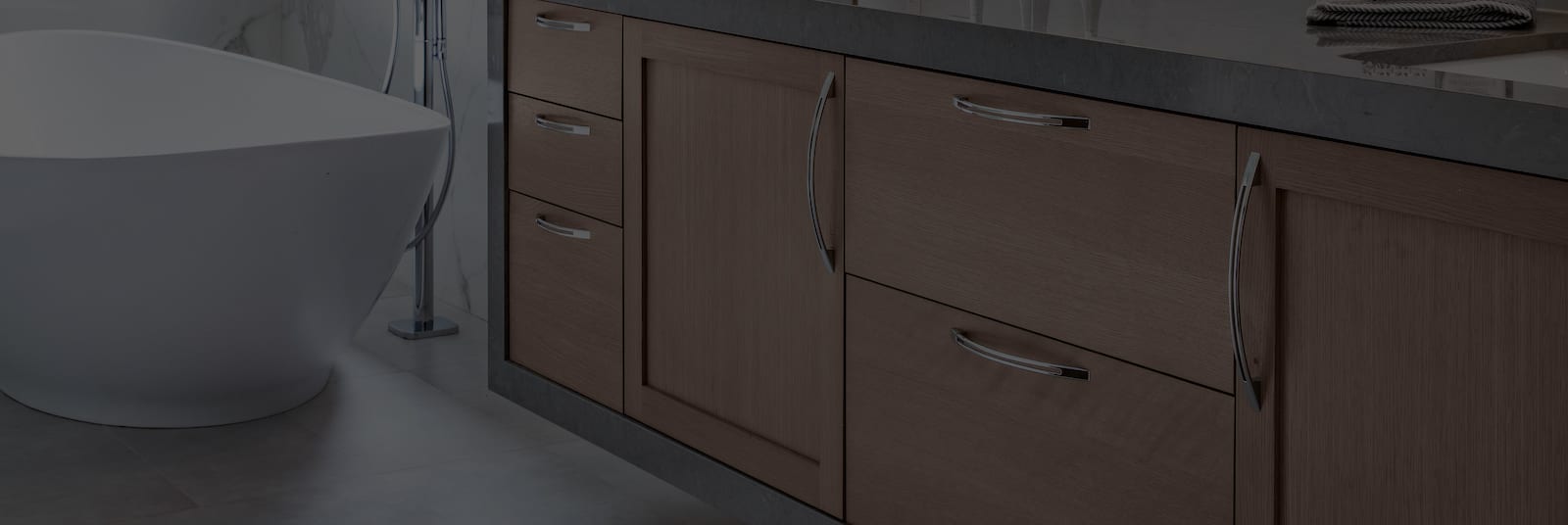FIRST TIME HIRING AN INTERIOR DESIGNER?
The FAQs listed below are designed to help you better understand the process and benefits of working with an interior designer.
Design is not what it looks and feels like.
Design is how it works.
– Steve Jobs
How do we begin the process?
The first thing we do is set up a consultation appointment that will allow us to get to know each other. We’ll discuss the scope of the project, your preferences, vision, goals and lifestyle needs. At that time Jamie will walk the spaces under discussion and take preliminary measurements.
How long is the consultation and is there a charge?
The cost of the consultation is $500. A consultation will typically last 1 ½-2 hours. If client and designer enter into a contract to work together on the project, the $500 consultation fee will be credited back to homeowner on the downpayment invoice.
What happens after the consultation?
If after the consultation you feel ready to move forward, the designer will prepare a fee proposal based on the type of project design. The two typical design projects are Schematic Design and Construction Design.
A Schematic Design Proposal addresses a project that consists of selection, design, and placement of of mobile furnishings in the home without the need for construction services.
A Construction Design Proposal will address fees associated with designing a new home or renovating of an existing home, and consists of the design of permanent fixtures. Permanent fixtures include but are not limited to whole house design services, kitchen design, bathroom design, or any custom feature designs.
Once Homeowner and Designer have agreed on the design proposal, Jamie will take all of the information you’ve discussed at the consultation meeting and begin to pull together a design for your space or spaces.
What does the conceptual design cost?
A Schematic Design begins at $3500 per room with discounts applied if more than one room is being designed at a time.
Construction Design fees are more complex and are determined by the size and complexity of the home or the specific areas to be designed.
Some baseline starting points when pricing out Construction Design are as follows:
- $7 per sf for a whole house (includes kitchens and bathrooms)
- $8,000 minimum for a kitchen design
- $5,000 minimum for a master bathroom
- additional bathrooms designed simultaneously with a kitchen or a master bath design will be offered at a discounted rate.
Since each project is unique in its scope, the design fees for each project will be evaluated individually, taking into account the detailed scope of what is required.
A signed contract and payment payment of a nonrefundable downpayment equal to a minimum of $2,000 will kick off the design process.
What do I get with the schematic design?
With a schematic design, Jamie will schedule another meeting where she will again sit down with you and go thru the concept and selections in detail. The balance of your conceptual design fees will be due at that time. Your conceptual design will include necessary drawings, sketches, furniture and floor plans, photos of furniture selections, accessories, artwork, lighting, paint colors, floor and wall finishes as applicable to your project. At this time a budget will be presented showing total costs of all items presented. You will receive a binder with all of the information discussed so that you can keep for your files to review.
What if I don’t like everything presented during the conceptual design presentation?
Not a problem. We anticipate that some things may need to be refined to reach your ideal solution. Simply tell us what you’re not comfortable with and how we can better meet your needs and those items will be reselected and represented for your approval. The conceptual design fees include 2 rounds of revisions. After the second round of revisions, we will begin to charge an hourly fee of $250 per hour for further reselections.
It is not in our best interest to prolong the selection process in order to bill a few hourly fees during the conceptual design phase. We are most profitable when we can meet our clients’ expectations in a timely fashion.
What happens once I am happy with the schematic design selections and ready to move forward?
That’s when we kick the project into gear. We will create the purchasing contract detailing the approved budget and payment schedule. A signed contract and down payment of approximately 65% of the approved budget will signify acceptance and we will begin issuing purchase orders.
How long will it take for me to receive my goods?
The minimum lead time for purchasing is approximately 10 weeks. This will vary for each job and with each manufacturer. Other variables that may delay the final delivery may include issues beyond our control such as supply chain, customs, or manufacturer backorders to name just a few. While we purchase from reputable manufacturers who provide quality products we are unable to control the availability of the manufacturers’ stock or economic concerns and scenarios.
What does the Delivery/Installation fee cover?
Because we want to protect your investment we work with qualified manufacturers who ship goods via common carrier to a bonded and insured warehouse with a manned loading dock of our choosing.
We contract directly with a local warehouse whose employees will receive all deliveries, inspect the goods, store the goods and then make a final white glove delivery of all products.
Should any damages be detected upon receipt of the goods from the carrier, the warehouse will be responsible for making necessary claims that will enable us to replace the piece. In some instances, the warehouse may deem the product “fixable” in which case they will also take care of repairs on site prior to delivery to your home.
White glove delivery includes transport, unboxing, removal of debris, Assembly as required, installation of artwork, and placement of all furniture pieces within the home according to the approved furniture plan. The designer will be on site directing the placement of each piece and supervising the work.
How does the Construction Design process work?
The Construction Design process will be detailed in your proposal so that you understand what to expect before you sign off on the contract.
Essentially Jamie will walk through this design process with you by creating a conceptual design and providing drawings that will communicate the layout of cabinetry and custom elements, placement of appliances, finishes, surface mounted lighting and any other components as the project requires. She will select specific finishes including but not limited to tile, countertop materials, cabinet styles, cabinet colors, and flooring. Your contract has provisions for meetings and site visits throughout the project to ensure that the design moves forward as intended.

